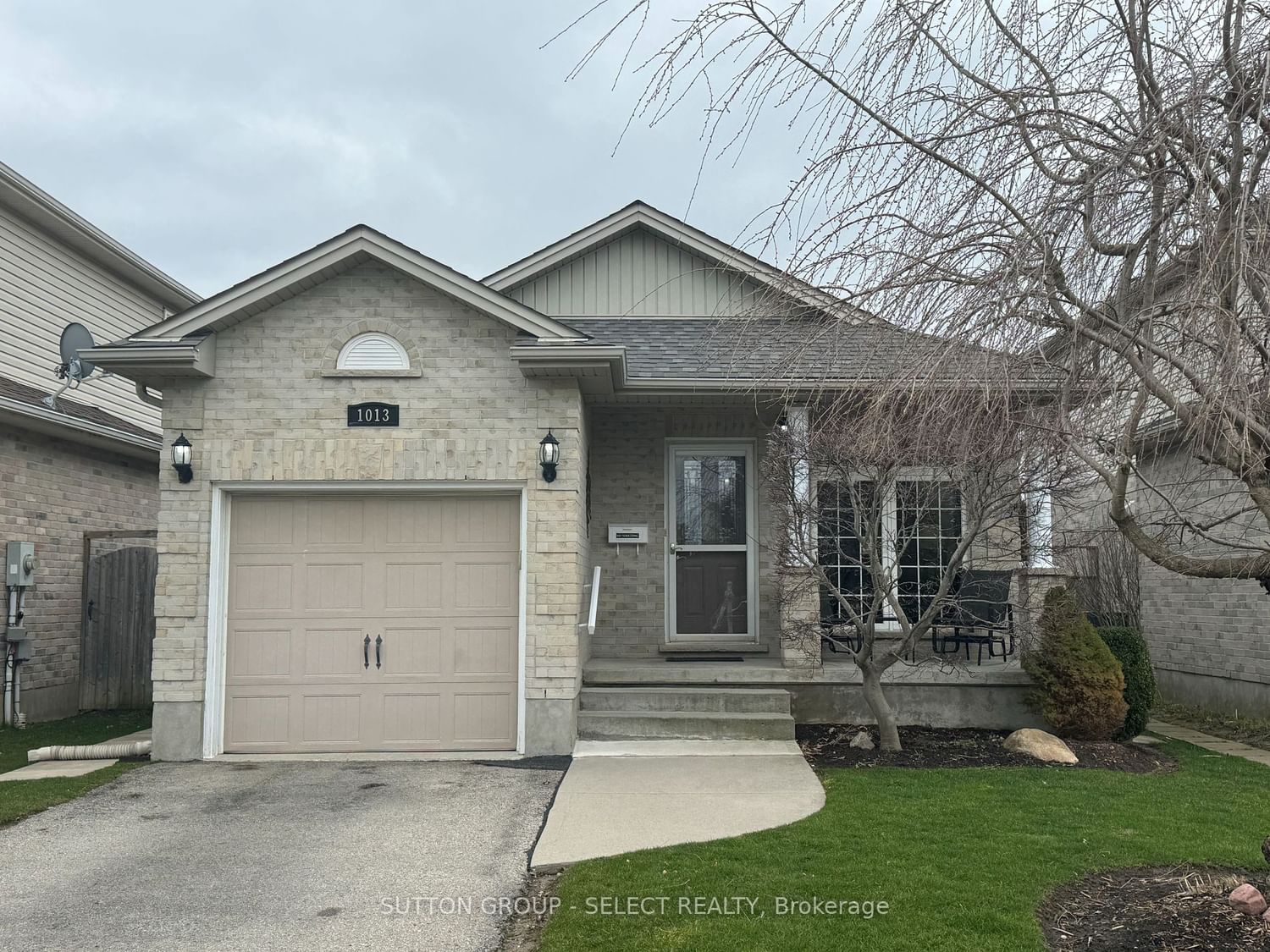$649,900
$***,***
3+1-Bed
2-Bath
1100-1500 Sq. ft
Listed on 3/28/24
Listed by SUTTON GROUP - SELECT REALTY
This impeccably maintained four-level back-split is perfect for growing families or parents seeking a safe home while their children attend UWO, 3.9 km's away. Conveniently located, this 4 bedroom, 2 bathroom home provides numerous "big ticket" updates, ensuring peace of mind. With 3 beds upstairs, 1 on the lower level and 2 living spaces, you have so much versatility here. The basement, currently unspoiled with high ceilings, presents opportunities for a fifth bedroom, recreational space or a home office. The backyard is fully fenced and manicured. With it's retractible awning, you choose to have south facing sun all day or shade! Updates include: Sump pump with back-up installed 2018. Furnace and air conditioner 2020. Shingles replaced 2021. New dishwasher 2024.
To view this property's sale price history please sign in or register
| List Date | List Price | Last Status | Sold Date | Sold Price | Days on Market |
|---|---|---|---|---|---|
| XXX | XXX | XXX | XXX | XXX | XXX |
| XXX | XXX | XXX | XXX | XXX | XXX |
Resale history for 1013 Bitterbush Crescent
X8177644
Detached, Backsplit 4
1100-1500
11
3+1
2
1
Attached
3
16-30
Central Air
Unfinished
Y
Brick, Vinyl Siding
Forced Air
Y
$3,988.98 (2023)
< .50 Acres
115.00x33.00 (Feet)
